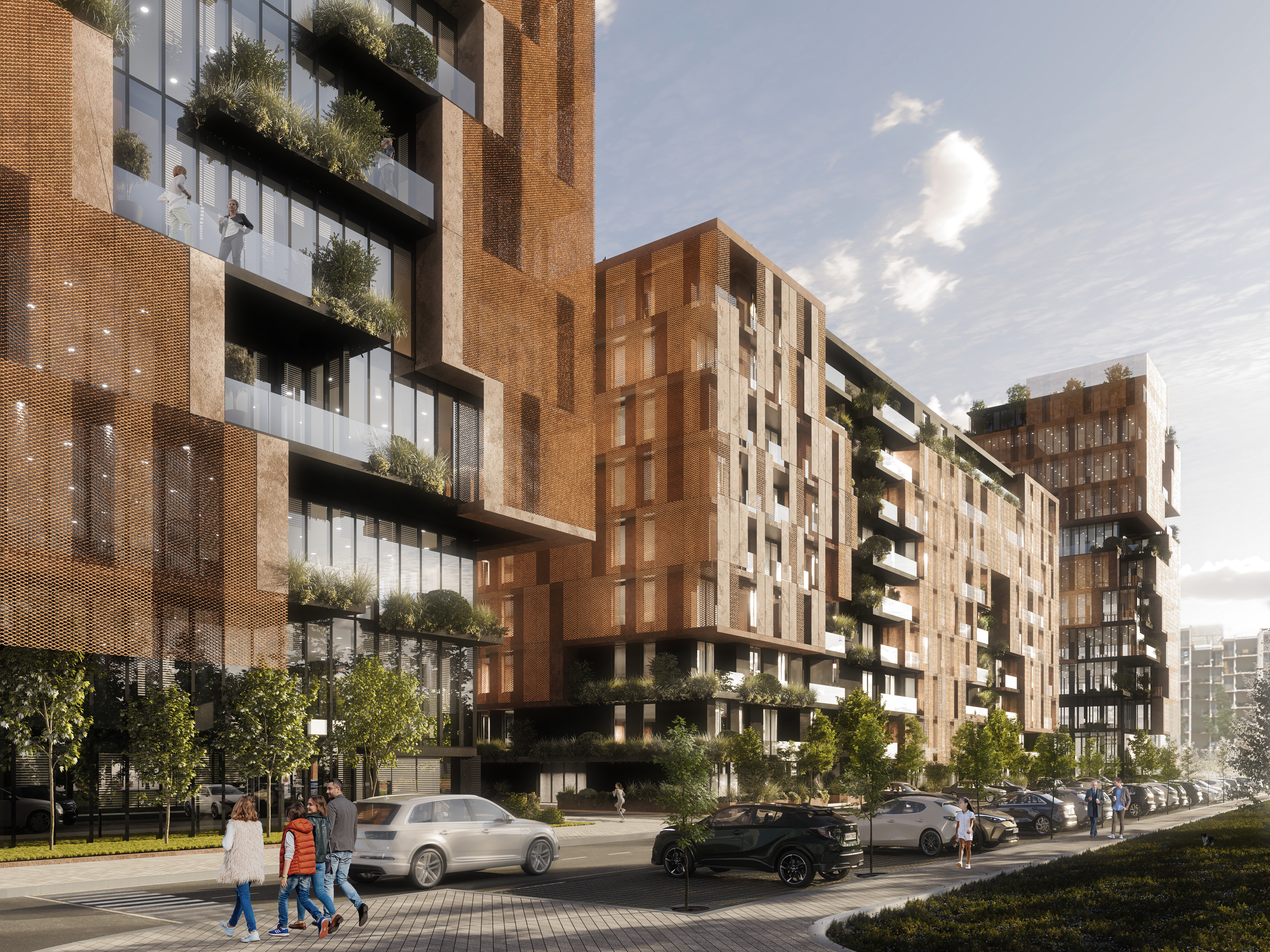AWARD 1st PRIZE:
PODGORICA UNIVERSITY CENTER
The University Center in Podgorica project reflects a comprehensive design based on the following principles:
- Climate-responsive architecture that provides forest shade both horizontally and vertically.
- Integrated modularity in the design of units, components, and details.
- Nearly zero-energy principles and space for contemporary society.
The residential block on plot 25 integrates seamlessly into the urban fabric, providing modern living amenities. Business towers around the residential block, on plots 24 and 26, meet the growing demand for office space, offering flexibility and technical advantages. The green block facility with an underground garage on UP 29 enhances the natural environment, serves as an active urban square, and addresses parking needs. In a broader context, a section of the underground garage functions as the area's only public garage, contributing to meeting visitor parking demands.
The primary objective was to conceive a contextual, functional, and architecturally contemporary complex that not only satisfies prescribed urban-technical criteria but also establishes seamless connections within the spatial fabric. These connections span between the pre-existing and the newly constructed, seamlessly merging business and residential functions while fostering a sense of community among the space's users. Simultaneously, the design aimed to stay true to the city's essence, honor nature, and underscore its significance. Through thoughtful shaping and materialization, the intention was to captivate and revitalize the existing urban block.
By meticulously meeting urban planning conditions and parcel occupancy criteria, a harmonious volumetric composition emerged – a symphony of three cubes, elegantly comprising a central structure flanked by two towers. The subsequent challenge lay in interconnecting these cubes and integrating them harmoniously into the surrounding context. This was achieved by introducing a carefully considered grid and aligning dimensions with the environment, thereby establishing intentional gaps within the cubes.
The ground floor's greenery, positioned centrally like a graceful, unencumbered pathway, effortlessly infiltrates the structures. Meandering along the facade, it purposefully disrupts rigid structures and symmetry, concurrently unifying the elements into a cohesive whole. The towers and central structure gracefully open onto the park at ground level, enticing pedestrians into the lush surroundings. The green path culminates on the rooftops, transforming into a verdant oasis.
The end result is a dynamic facade seamlessly integrated with the park, beckoning passersby, enriching both residential and business spaces, and eloquently emphasizing the pivotal role of green spaces in the heart of a bustling urban environment.

